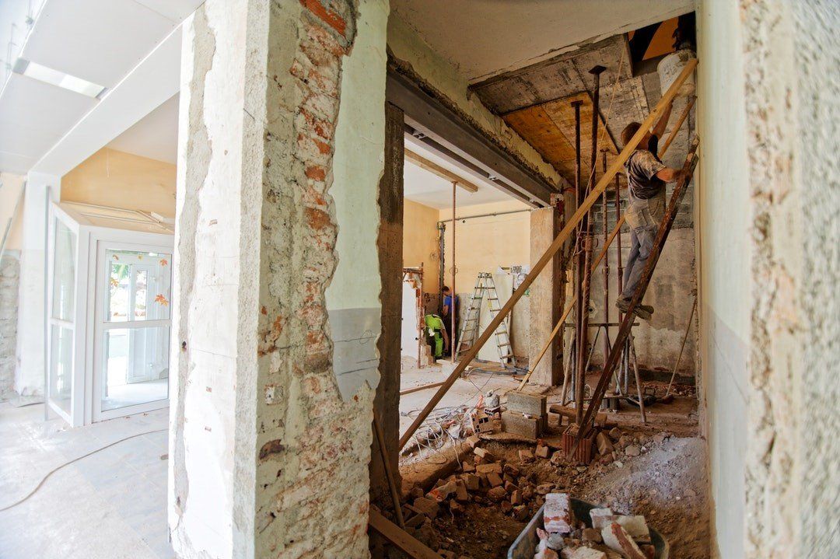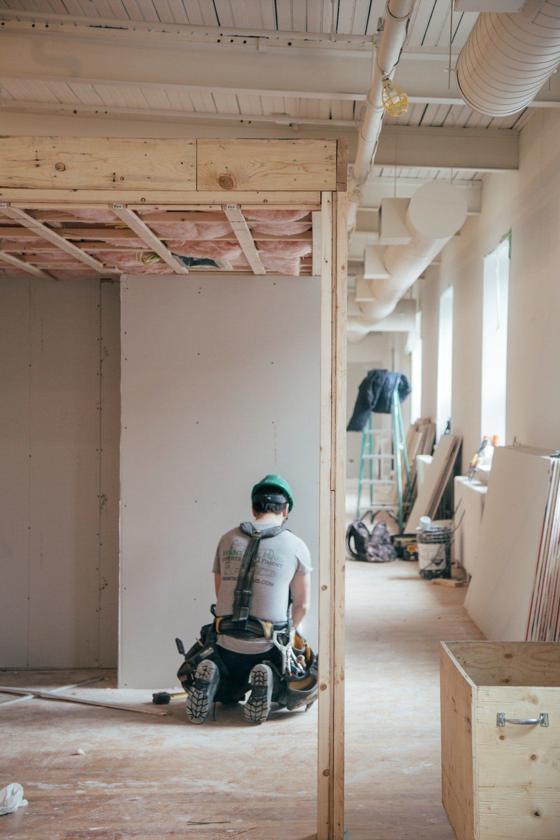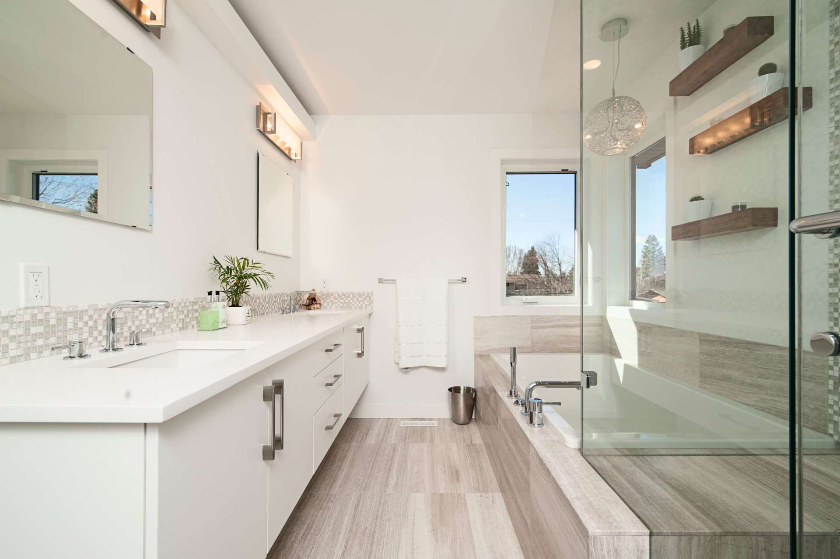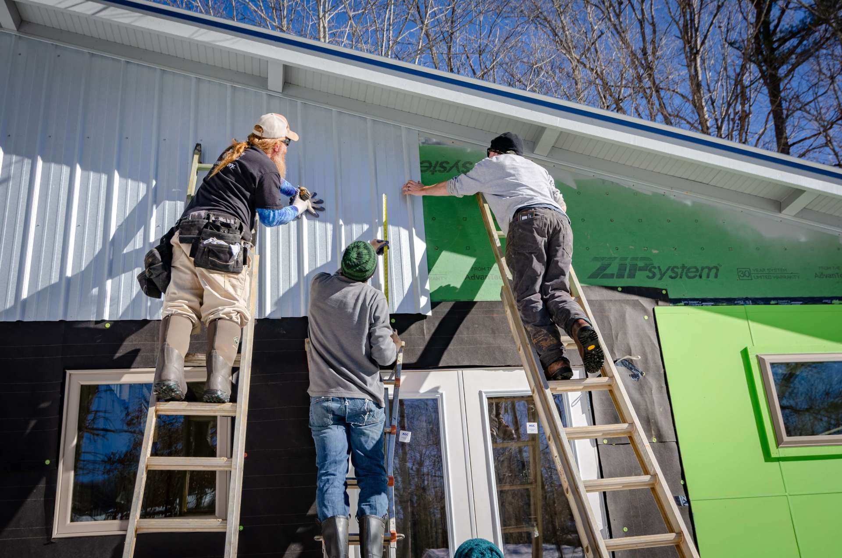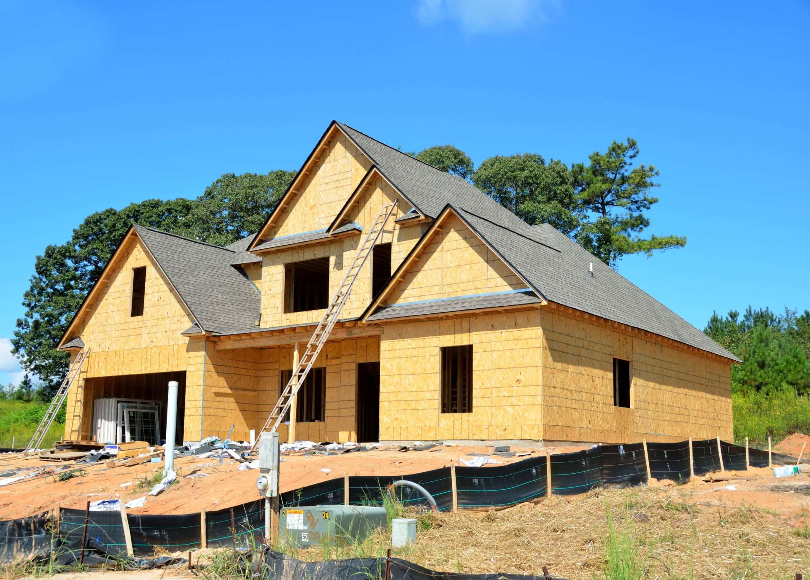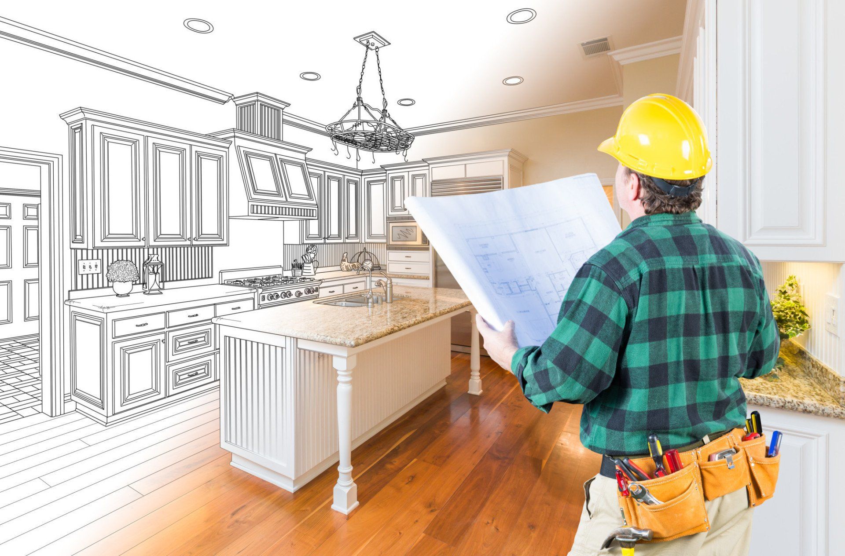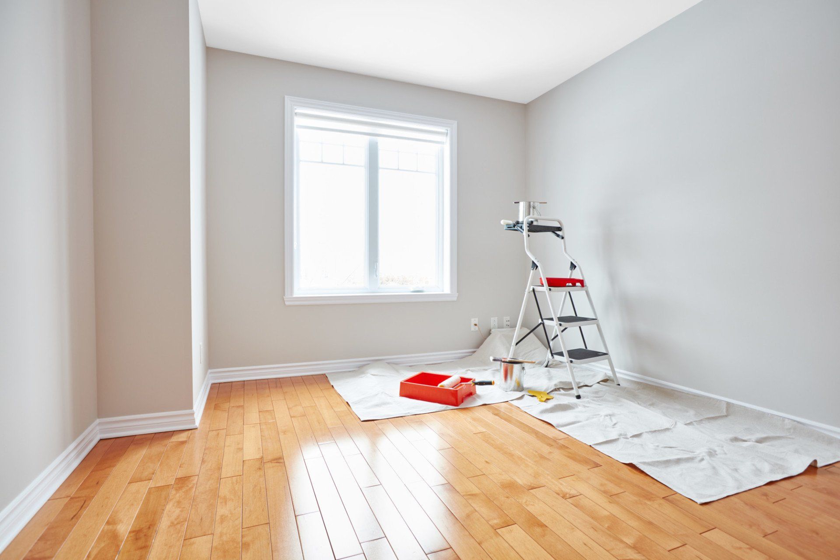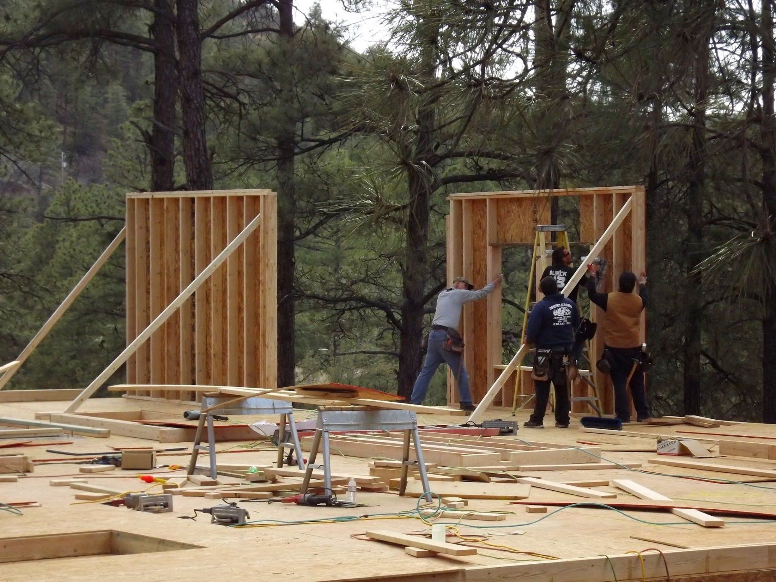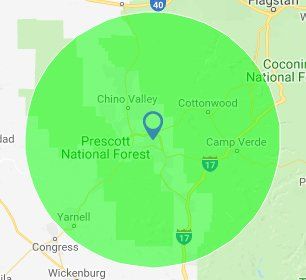5 Simple Kitchen Design Ideas You Will Love
- By HRS & Sons Construction
- •
- 19 Apr, 2019
- •
Need some inspiration to kick off your kitchen renovation?
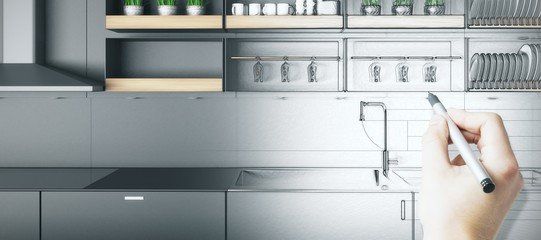
There are few things more exciting than renovating your old, dated kitchen. Just the thought of new appliances, new countertops, and new cabinets are enough to keep you up at night with longing in your heart.
Although it's fun to think about, it's easy to get stuck in the planning stage of kitchen renovations. It's hard to make decisions when the world is at your fingertips. But, we're here to help. In this post, we're going to give you 5 simple kitchen design tips.
Sometimes you just have to keep it simple and get it done. Let's get started.
1. Value Storage
One of the popular reasons that people decide to remodel their kitchen is to get more storage space. As we know, storage space is like gold in old houses, so a premium should be placed on it whenever you decide to remodel a room.
Having a lot of cupboard space will make you happy, but what'll make you happier is if your cupboard space makes sense. Make sure that you have the most room in the spaces where you'll need it.
For example, you need a lot of space to house all of your pots, which you'll use on the stove. So, make the cupboards near the stove big. Keep the things that you use a lot within reach and keep a lot of space for the biggest items.
2. Light It Up
Air on the side of more lights. Many kitchens have lots of overhead lighting, but that doesn't actually work that well in a space where you need to be able to see. Overhead lights create a lot of shadows, making it hard to find things and see where you're cutting. Your poor fingers!
A great solution for the lighting predicament is wiring up a lot of under-cabinet lights. With these, you can light up various parts of your counter tops so that the areas you need to see are actually visible.
3. Open and Simple Kitchen Design
The problem with old kitchens in old houses is that they're often cramped with little counter space and small appliances. Of course, the dream is to have an enormous kitchen that you could drive a truck through, but that might not be an option for you.
However, going with an open-concept kitchen is the best way to make the person doing most of the cooking happy. Make the counters deeper so that there's more cutting space and leave the rest open to allow your family's cook to walk around freely. If you've got a larger kitchen, you can add an island for even more space.
4. More Than One Function
Functionality is key but giving your kitchen more than one function can take it to the next level. If you have friends and family over a lot, then you know about the importance of space in a kitchen. People like to help cook, eat, drink, and just hang out in the kitchen area.
If there's room leftover after you've made sure the cook is happy, throw in some seating for when you have people over. Not just a dining table and chairs, but bar style chairs to add extra seating with an island.
5. Power
If you've ever lived in a house that lacks electrical outlets, you know how frustrating that can be. While you're remodeling, have the kitchen rewired so that there are numerous outlets located throughout the room.
This is important for multiple reasons. First of all, the kitchen is home to several large appliances, so your house should be able to handle the power they put out. But also, the number of gadgets that we have nowadays makes important to have outlets to be able to charge.
Whether it's providing power to your house guests or giving the cook of the household a place to charge the iPad to be able to look up recipes, having lots of outlets will make everyone happy.
Get Remodeling
Now that we've inspired you, you can start remodeling your kitchen. Getting past the planning phase can be difficult, but sometimes you just need to start working to know where to go next. Use these tips to get started and find new inspiration along the way.
The most important thing is that you love your new, simple kitchen design. It'll be hard not to when you utilize these tips.
For help with remodeling your kitchen, call HRS & Sons Construction. We're Northern Arizona's preferred home builders and remodelers. Check out our gallery to see what we can do for you, then contact us to get a free consultation.

